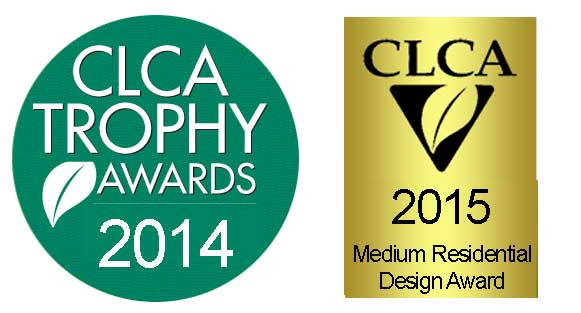
The Site
Located near the prestigious Los Altos Golf & Country Club, this home sits on the grounds of more than three-quarters of an acre. Julie Orr Design teamed with the client after the she discovered that her home maintenance team was not able to execute her backyard visions within her generous but reasonable budget.
The scope of the project included all the upper level terrace, where a new pool, fire pit, garden and lawn area would be designed.
The 20’x40’ pool being the focal point was positioned with circulation flow toward the fire pit, tree swing and lower terraced dining areas.
The lower irregular snap cut flagstone patio was existing and careful attention was made to match existing with new stone on the stairway transition. To avoid a monolith of flagstone, Arto handcrafted concrete tiles from Southern Ca were added as the pool decking and coping.
The second focal point, a specimen oak tree, branched gracefully above a playful low mow grass and swing area.
Timing
The project launched at the beginning of Covid 2019. Thankfully, the client had secured a pool builder, engineering plans and Julie Orr Design prior to any shut downs. Little did they know that they were building the a backyard that would be better than any resort that they would be able to travel to in the upcoming years.


The People
This family of five had lived in their home for 3 years before doing their pool remodel. The couple along with their three children ages ranges from 16-21 years old and 1 dog, like to host summer and holiday guests.
With two simple mantra’s for the design unfolded:
- Keep it practical and clean with stone and tile surfaces
- Keep it romantic, tranquil, private, lush and aromatic with quality hardscape/pool details and plants
Julie Orr Design collaborated with BayScape for the construction.
The Style
The architectural Spanish Colonial vibe of the home paired lovingly with the clients desire to bring a French provincial charm to the outdoors. Country elegance meets rustic appeal in the many finishing details that the Client and Julie Orr Design collaborated on together.
These details included: pool coping, copper scuppers that were hand distressed by the client, fire pit wall mosaic tiles, pool wall veneer/chair rail/finger rail design, wall and column caps that features recessed light alcoves and stair riser and treads.




The Plants
The clients desire for a French provincial color scheme of white, purple, pink, chartreuse and dark green were carried through with plants that provide both season and year-round color.
| Acanthus mollis ‘Oak Leaf’ |
| Allium ‘Globemaster’ |
| Anchusa capensis |
| Anemone sylvestris |
| Aquilegia ‘Blue Jay’ |
| Athyrium ‘Burgundy Lace’ |
| Buxus ‘Green Gem’ |
| Buxus microphylla japonica |
| Carex laxiculmis ‘Hobb’ |
| Ceratostigma plumbaginoides |
| Cistus salviifolius ‘Prostratus’ |
| Dianthus chinensis |
| Erica X darleyensis ‘Mediterranean White |
| Fatsia ‘Spider’s Web’ |
| Ficus pumila |
| Gardenia jasminoides ‘Radicans Variegata |
| Geranium ‘Johnson’s Blue’ |
| Heuchera ‘Delta Dawn’ |
| Heuchera ‘Berry Smoothie’ |
| Lavandula angustifolia ‘Munstead’ |
| Lepechinia fragrans |
| Narcissus ‘Thalia’ |
| Nepeta x ‘Cat’s Pajamas’ |
| Oxalis ‘Grand Duchess ‘White’ |
| Perovskia ‘Blue Jean Baby’ |
| Polystichum munitum |
| Pyrus communis espalier |
| Rhamnus alaternus ‘Variegata’ |
| Rosa Our Lady of Guadalupe |
| Salvia spathacea ‘Las Pilitas’ |
| Salvia ‘Silver Sabre’ |
| Sarcococca confusa |
| Satureja douglasii |
| Scaevola ‘Mauve Clusters’ |
| Sedum ‘Autumn Fire’ |
| Senecio mandraliscae |
| Sisyrinchium bellum |
| Teucrium marum |
| Viburnum ‘Compactum Spice Baby’ |
| Woodwardia fimbriata |


The Budget
Around $300k with pool
The Challenges
Having a rainy winter in 2019/20 on the heals on Covid first outbreak did leave the client with a huge hole in their backyard during the shelter in place. Luckily pool builders were able to resume construction early spring and the hardscape manufacturers were also able to ship products that they had in stock.









Leave A Comment