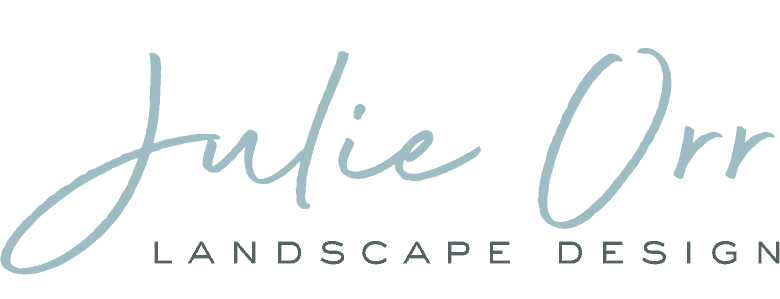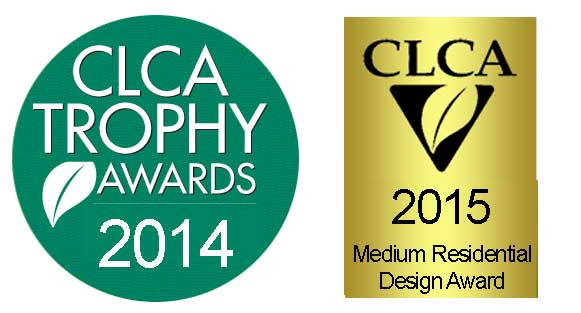At Julie Orr Design, we believe in a process where Landscape Design is Fun, Fast and Stress-Free (and safe!) in Four Easy Steps. This involves the initial phone/web consultation, the client homework to help prep for the meeting, the onsite meeting and the contractor introductions to begin the bidding/installation process.
For our onsite design meetings, I bring my mobile office to the comfort of your home (backyards are great meeting areas) for a unique, collaborative experience. The goal here is for not only see the space along with its existing site challenges and but envision all its possibilities and start to unlock its potential in a real time setting! As a senior designer with decades of experience, being able to think fast and thoughtfully through spacial layouts is one of the keys to Julie Orr’s unique service offerings. Not many designers can do this and do it well.
Collaboration happens between designer and client, through sketches, shared print and online resources and discussion.
Here is a what a typically first client meeting looks like:
- Ring the bell to announce my arrival with my wheeled tote of tools and a 24×36 base plan and my PPE mask on. Since I will not be walking through your home, most clients offer to “meet me in the backyard”. While it’s very thoughtful to offer, I will try to bring my own water bottle, so please do not feel obliged to supply a drink.
- Survey the site by asking questions, taking notes and verifying measurements if needed.
- Start envisioning and brainstorming! Here’s where the magic happens. Based on your completed questionnaire and your feedback to my questions, I will come up with some circulation layouts. This can be thought of as the “master vision” where we decide where the hardscape, softscape, and amenities (kitchen, fire pit, hot tub, etc.) will go.
- Sketches. Quick sketches on trace paper are very useful to my clients to help to visualize the final layout. This collaborative process ensures that you are getting exactly the yard that you dreamed about and that we can move onto the next step, getting the information into a professional CAD plan.
Safe Practices
- Wear masks
- Social distancing of 6 feet or more
- Stay outside for the entire meeting
- Avoid touching client’s outdoor surfaces like doors, latches, tables, etc.
- Avoid touching designer’s materials like tape measures, tote bag, water bottle, etc.
- If either one of us feels sick, reschedule the meeting!
Let’s all stay safe. We’re in this together!








Leave A Comment